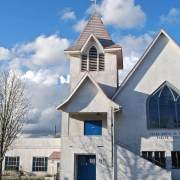Stunning Sanctuary Equipped for a Large Meeting
About the Space
The Sanctuary, located on the second floor, has beautiful stained glass windows on both front and rear. The Sanctuary has a high ceiling, classic wooden beams, floors and pews. It also has a small room (sacristy) connected to the stage area available. The Sanctuary is ideal for such things as church services, presentations, meetings, and more! Sound system/equipment, projector, and electric piano available upon request. Capacity: 90 people Dimensions: Seating area 50 ft X 26 ft 6 inches (1,325 sq.ft) + Stage area 24 ft X 26 ft 6 inches (636 sq.ft) Parking: Small parking lot (5 to 10 spots) is available behind the church. Accessibility: First floor (Lower Hall and bathroom) is wheelchair accessible. There is a stairlift available to access second-floor Sanctuary.
Included in your booking
Features
Restrooms
Breakout Space
Parking Space(s)
Wheelchair Accessible
Add-ons from the host
Host provided services, items or options. Available at checkout.
Location
Operating Hours
Health and Safety Measures
Cancellation Policy
Flexible
Guests may cancel their Booking until 7 days before the event start time and will receive a full refund (including all Fees) of their Booking Price. Guests may cancel their Booking between 7 days and 24 hours before the event start time and receive a 50% refund (excluding Fees) of their Booking Price. Booking cancellations submitted less than 24 hours before the Event start time are not refundable. Learn more
