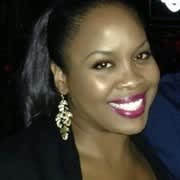Spacious, Open Floor Plan, Ranch Style 4 bedroom House, Ready For filming!
About the Space
Built in 1950, this mid-century ranch style single family home has an open floor plan giving you lots of room to work with (lighting set up, cameras, mics/boom). The home is 2006 square feet on a 7278 square foot lot. Windows are all double paned for minimal outside noise. Hardwood floors throughout most of the house. Guest room & office are carpeted. There are two fireplaces, 1 in the living room & one in the master bedroom. Kitchen area has a breakfast nook and there's also a formal dining room off of the living room. Master bedroom has a sitting area by the fireplace and an en suite bathroom. Office is spacious & has a green screen available. There's also a utility room off of the kitchen that can be used as a hair/make-up room. It has a door that leads to the side, front & back of the house. Very large back yard with fruit trees & rosemary bushes and a lawn big enough to shoot a backyard BBQ scene. Driveway parking for 2 cars. Plenty of street parking with no restrictions other than street weeping from Noon to 2pm on Monday for our side & Tuesday for the opposite side of the street. The neighborhood is quiet & the street is tree lined.
Included in your booking
Features
Kitchen
Dressing Room
Street level access
Natural Light
Location
Operating Hours
Health and Safety Measures
Cancellation Policy
Flexible
Guests may cancel their Booking until 7 days before the event start time and will receive a full refund (including all Fees) of their Booking Price. Guests may cancel their Booking between 7 days and 24 hours before the event start time and receive a 50% refund (excluding Fees) of their Booking Price. Booking cancellations submitted less than 24 hours before the Event start time are not refundable. Learn more
