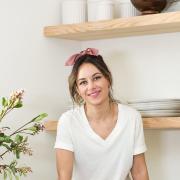Modern French Country Custom Designer Home
About the Space
French-country-tudor inspired custom built family home with lots of natural light and designer finishes. Cathedral ceilings in living room and primary bedroom. Sizeable private fenced backyard and patio. Corner lot on a quiet, suburban tree-lined street. Main level includes the living room, dining room and kitchen (partial open-concept) as well as the primary bedroom, walk-through closet, primary bathroom and powder bath. The upstairs space includes a custom media room/office and a bathroom.
Included in your booking
Features
Natural Light
Restrooms
Kitchen
Dressing Room
Location
Operating Hours
Health and Safety Measures
Each room will be deep cleaned and sanitized prior to guest arrival.
Cancellation Policy
Flexible
Guests may cancel their Booking until 7 days before the event start time and will receive a full refund (including all Fees) of their Booking Price. Guests may cancel their Booking between 7 days and 24 hours before the event start time and receive a 50% refund (excluding Fees) of their Booking Price. Booking cancellations submitted less than 24 hours before the Event start time are not refundable. Learn more
