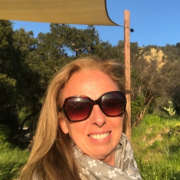Stunning Cape-Cod Home with Private Backyard, Pool, Easy Parking
About the Space
Many films, video & commercial productions, TV series, and foto shoots took place at this stylish, idyllic black/white cape cod, ranch-style home, with its beautiful curb appeal, and nicely landscaped gated grounds. Step through the white picket-fenced front yard, on a brick path to walk through the black wooden entry door into a charming living room in all white (with accent black beams), a white brick fireplace, and a 1920 stand-up piano. Beautiful light oak wood floors throughout the home. A double glass door leads to the light grey modern farm-style kitchen with its large white farmer sink. The kitchen has all top-not dark grey stainless steel appliances and is fully equipped with anything you'd ever need. The kitchen connects to a dining room with a large dark grey wooden dining table and 6 grey-linen upholstered chairs. The dining room leads you to a large private backyard with a spacious covered patio offering generous seating and dining space for a large group, overlooking the saltwater pool and mature landscaping in the gated backyard. On the first floor, you find two bedrooms and two full bathrooms. The first bedroom has a separate entrance from the front of the house as well, with its own patio in the front yard. It has a queen bed, flat-screen TV, a sizeable dresser, and a spacious closet with mirror sliding doors. The second bedroom has a twin-size linen day bed with a second twin-size pull-out bed underneath. The bathroom on the first floor has a free-standing bathtub, a walking-in shower, travertine stone tile everywhere, hand-painted sinks, and custom wooden cabinets. The second full bathroom off the kitchen has a walk-in shower. Upstairs are another two bedrooms. The third bedroom located upstairs is the master bedroom, with a king-size bed, a large dresser, and flat-screen TV, as well as french doors leading to a private balcony. The fourth bedroom upstairs is used as a spacious office and has a glass office desk, black shelves with books, and lots of mirror sliders covering the closet. A large patio deck with a dining table leads off the second floor, facing the private backyard and pool. Ther is a 5th bedroom in a separate dwelling attached to the guest house, which has a linen twin day bed, a small fridge, a writing desk, and closet, a flat-screen TV, a sideboard with a microwave, toaster, and coffee maker. The backyard also has a gas BBQ to enjoy grilling outside.
Included in your booking
Features
Natural Light
Restrooms
Kitchen
Street level access
Add-ons from the host
Host provided services, items or options. Available at checkout.
Location
Operating Hours
Enhanced Health and Safety Measures
All COVID cleaning regulations are applied. Thorough disinfection between bookings is applied
Cancellation Policy
Standard 30 day
Guests may cancel their Booking until 30 days before the event start time and will receive a full refund (including all Fees) of their Booking Price. Guests may cancel their Booking between 30 days and 7 days before the event start time and receive a 50% refund (excluding Fees) of their Booking Price. Cancellations submitted less than 7 days before the Event start time are not refundable. Learn more
