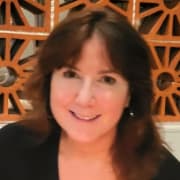Average House • LAST MINUTE OK • Giant Liv Room • Many Looks In & Out • 50s 60s 70s 80s Vibe
About the Space
Classic 1959 ranch house with a few updates, but still dated. 50s-60s-70s-80s vibe. Some rooms extremely spacious—room for big crews and equipment. - "FEEL" OF LOCATION: Several types of settings, if you want to capture multiple locations on 1 property. Go from cozy, classic Americana inside the house or on the front porch TO abandoned, scary/spooky, low-class outside (garage/building or driveway side.) Good for either crime, horror, OR middle-class family or young couple or roommates scenes. INSIDE THE HOUSE: - LIVING ROOM - DINING AREA: Extremely large OPEN-PLAN living/dining area. This is very spacious and will fit a large crew with plenty of room for lighting/equipment and depth; 6 large windows on one wall overlooking long front patio and front yard. - FURNITURE/DECOR: Currently 3 large sofas (2 charcoal grey, 1 orange), antique "love seat" settee (cornflower blue fabric), and chaise lounge (navy blue with pattern) all available; 2 large oriental-style rugs and multiple chairs (including 2 impressive high back regal-looking Orange/wood chairs) and art-deco side-board and antique side-tables/small cabinets; various bookshelves available; includes bright artwork (paintings) on walls and 55-inch TV and an old-fashioned record player. ALL CAN BE MOVED-REMOVED-REARRANGED. - HOME GYM: Machines: treadmill (portable to other rooms), elliptical trainer (Cyber Arc Trainer); spin bike, green step, various dumbbells, barbells w/plates, blue stability balls; - HALLWAY: Long ~35 ft hallway inside by bedrooms/kitchen. Most light can be blocked if dark hallway is desired. - KITCHEN: White, lots of counter space; stainless appliances; white Corian counters; MANY appliances: blender, juicer, microwave, toaster etc. - BEDROOMS (3): There are 2 empty small bedrooms (contain a few items that can be removed.) - BATHROOMS (3): B1 is 50s tile light orange with green sink; B2 is pink/gray marble walls with 50s pink bathtub, granite vanity. B3 black tile with black/orange/brown color scheme - FLOORS: Mostly dark GRAY, concrete stained. WHITE tiles kitchen; slate grey tile in 1 bathroom; 50s light orange square tiles in other bathroom - FIREPLACE: Painted white brick with mantle, fireplace black with screen; works - turns on with gas but burns wood. Extra fee for use. - OUTSIDE THE HOUSE: The front yard is huge and house is set very far back (~100 ft) from the street; the driveway is 200 feet. An iron gate closes at the top of the driveway, but there is a large concrete driveway area just beyond that on the side of the house leading to the detached garage; there are low-rent apartments on the other side of the fence and can be captured depending upon time of year (leaves on or off nearby trees.) Wood fences 6-8 ft high; Some new, some old and falling apart -PATIOS: Front very long with wrought iron chairs; back has 50s-style iron table/chairs, and recliners -GARAGE/STORAGE BUILDING: Detached garage is falling apart + attached very large storage building also falling apart--Some of ceiling/wall has fallen off. Currently roof/walls give cool artsy look OR great for SPOOKY, SCARY, dramatic scenes. - Backyard has a vegetable garden depending on time of year. - PARKING: Room for ~10 cars on property. Free street parking. Nearby lots available if needed for more crew. - CAR: MINI COOPER: Black hardtop Mini Cooper S (white stripes) available as add-on; Use while driving depends. - EXTRAS: Free furniture props; items can be moved or rearranged; Dog or cat actors may be allowed on a case-by-case basis.
Included in your booking
Features
Natural Light
Restrooms
Kitchen
Dressing Room
Add-ons from the host
Host provided services, items or options. Available at checkout.
Location
Operating Hours
Health and Safety Measures
A professional cleaner is hired between bookings. A $300 cleaning fee is added to booking.
Cancellation Policy
Very Flexible
Guests may cancel their Booking until 24 hours before the event start time and will receive a full refund (including all Fees) of their Booking Price. Bookings cancellations submitted less than 24 hours before the Event start time are not refundable. Learn more
