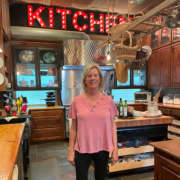Rustic Natural Light Lodge with Private Lake and Indoor/outdoor space
About the Space
Industrial style meets wooden lodge in this entirely custom and spectacular house. Entry on second level into the 3,750 square foot lodge home overlooking a spring-fed private pond. Kitchen opens into dining room. The dining room has 2 large glass panel garage doors that opens up to the thousand square feet of wrap around deck with a gorgeous view. Living room has floor to ceiling windows scraping all the way up to the second floor. Master bedroom and bath are also on second level with moody country/modern lodge style vibe which includes a unique cave style walk-in shower with overhead lighting and obstructed glass window in back. Master has a patio with a large copper soaking tub with more mossy lighting and overlooking same pond view. 1st floor is a very industrial style basement with concrete floors, a few beds along with sewing table and storage shelves. Also comes with a floor view of the oaks/pines and pond (below main deck). Beautiful unique lodge style stairwell with glass framing leads up to the 3rd floor which consists of 4 bedrooms along with Jack and Jill bathrooms. One bedroom has a swinging bed that hangs by ropes from the ceiling. 3rd floor also has a catwalk that looks over the entry and living space.
Included in your booking
Features
Natural Light
Restrooms
Kitchen
Parking Space(s)
Location
Operating Hours
Health and Safety Measures
House is disinfected and cleaned before and after shoots.
Cancellation Policy
Standard 30 day
Guests may cancel their Booking until 30 days before the event start time and will receive a full refund (including all Fees) of their Booking Price. Guests may cancel their Booking between 30 days and 7 days before the event start time and receive a 50% refund (excluding Fees) of their Booking Price. Cancellations submitted less than 7 days before the Event start time are not refundable. Learn more
