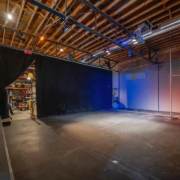Funky Performance Space in Downtown Albuquerque
About the Space
4000 sq foot warehouse space with no internal posts or walls. There is an open truss ceiling structure. The bottom of the beams are 13 ft and the ceiling is 16ft. The space has been set up with curtains and soft structures as a performance/ workshop and meeting space. The front lobby area is a bright windowed space with cafe style seating and a small stage that is perfect for events such as readings, acoustic musical performance and talks. The main performance space is a traditional black box with riser banks for seating, a lighting grid, sound system and tech booth area. The riser banks are moveable and can disassembled and reconfigured. In the current set up the performance space is 28 ft from the back wall of the theater to the base of the risers and 27 ft wide between curtains. The back stage area has a fully functioning kitchen, laundry area, two modern bathrooms - one ADA and one with a full bath/shower and a lounge green room area . There is an extensive tool bank that may also be used by checking out equipment with a q-Staff representative. This unique and homey space is great for people creating or performing work, holding classes or workshops or needing a beautiful setting for video and film work.
Included in your booking
Features
Restrooms
Breakout Space
Wheelchair Accessible
Kitchen
Location
Operating Hours
Enhanced Health and Safety Measures
The space is thoroughly cleaned and sanitized between guests and the entire facility is aired out.
Cancellation Policy
Standard 30 day
Guests may cancel their Booking until 30 days before the event start time and will receive a full refund (including all Fees) of their Booking Price. Guests may cancel their Booking between 30 days and 7 days before the event start time and receive a 50% refund (excluding Fees) of their Booking Price. Cancellations submitted less than 7 days before the Event start time are not refundable. Learn more
