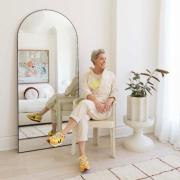Beautiful Modern Villa in Riverside / Leslieville
About the Space
OUR HOME, YOUR STORY - Where every detail is beautifully curated to elevate your lifestyle photography, production or event experience. This beautiful renovated modern Villa, with its variety of generous interior spaces, holds the distinction of allowing creators to cultivate and capture a mulitude of beautiful lifestyle content under one roof. It's the perfect canvas to create campaigns that resonate and inspire your audience. Hold an intamate event or congregate with your team outside of the office. Nestled within the historic district of Riverside, East Toronto, the home boasts generous 10ft high ceilings and bright white interior spaces throughout. Artfully curated and styled by owner / Artist - Anna Church. The large monochromatic kitchen boasts an impressive 11ft island. A spacious dining area comfortably seats up to 12 guests (at table's full extention). The floor to ceiling rear sliding door provides seamless access to the backyard. The cozy living room features a stunning fireplace and a mix of vintage and modern furnishings. On the second floor, you'll find two large bedrooms with 10ft ceilings. One featuring a King Bed with an en-suite bathroom (Faces East), the other with a queen bed and large bay window (Faces West). Both bedrooms are adorned with furnishings, art and beautiful bedlinen. Bathrooms boasts floor-to-ceiling white tiling, white oak vanities, black tapware / hardware. On the third floor, there are two medium/large light-filled attic bedrooms with queen beds and a powder room. There is also generous vesibule, 2 flights of stairs and lovely long halways to ulilize as you wish. Let our home be the perfect canvas for your visions, creativity and productivity to flourish! FEATURES A modern interior that retains elegant elements of its original Victorian heritage. An abundance of natural light. Large windows at the front and rear of the house, capture light exposure from both North & South. 10ft high ceilings and bright White walls. Crown molding, ceiling roses, vestibule archway, traditional window and door trims, baseboards. Large windows, capturing light exposure from East & West. Blonde / white oak floors Styled by owner / Artist Anna Church with her love for the simplicity of Scandinavian interior aesthetics, vintage and contemporary furniture and objects. SPACES Large light-filled modern monochromatic kitchen. 11ft island, modern appliances, floor to ceiling, wall to wall sliding doors at rear of house, with eas access to the back yard. Beautifully furnished primary bedroom (with ensuite), King Bed and large window that brings in a tone of natural light. Floor to Ceiling white tiled Primary Bathroom with white oak vanity and black tapware, Large modern mirror and modern lighting. An extra Powder room at the bottom of the basement stairs (off the kitchen) is available also, to ensure a comfortable shooting experience for larger crews. Please reach out if you would like to view the house in person before you book or with any other questions.
Included in your booking
Features
Natural Light
Restrooms
Kitchen
Dressing Room
Location
Operating Hours
Health and Safety Measures
Cleaning - The house will be clean and tidy upon your arrival. Please leave it exactly as you found it Please do not bring the following into the House (If you absolutely require it for your shoot, please email us at [email protected]) Candles, sparklers, open flames dry ice or smoke machines. Glitter, confetti or any items that have glitter on them that will shed within the home. Food & drinks are permitted. Please ONLY use the kitchen or backyard (in the warmer seasons) to prepare food and eat. Please do not wander around the house with food. FOOD & DRINKS are strictly prohibited in the living room & bedrooms. Anything illegal. Please do not step on any of the furniture / Beds.
Cancellation Policy
Standard 30 day
Guests may cancel their Booking until 30 days before the event start time and will receive a full refund (including all Fees) of their Booking Price. Guests may cancel their Booking between 30 days and 7 days before the event start time and receive a 50% refund (excluding Fees) of their Booking Price. Cancellations submitted less than 7 days before the Event start time are not refundable. Learn more
