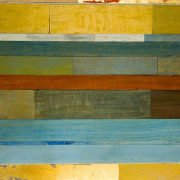Dumbo Classic Art Studio next to Manhattan Bridge View
About the Space
The layout is a large rectangular room with (not painted) brick vaulted ceilings and two large windows (almost floor to ceiling) on one wall. The floor is 41' x 17' - and the entrance way - is 8' x 10'. One side wall is painted white brick and the other is new drywall. The floor is covered with painted white homosote, a flexible thick flooring, which is typical flooring for theatre scene shops. There is a split heat/air conditioner system. There will be a small corner blocked off for (owner storage) and there is a desk and a sofa on the brick side wall. A studio manager will meet with you and make sure that everything is working fine. It is a beautiful studio in a well-run building on the second floor. It is accessible by elevators and also by stairs. Bathrooms are done in the hall with sinks and they are accessible by a key card that you will be given for the day.
Included in your booking
Features
Natural Light
Restrooms
Freight Elevators
Wheelchair Accessible
Location
Operating Hours
Health and Safety Measures
We have it professionally cleaned before guests arrive.
Cancellation Policy
Flexible
Guests may cancel their Booking until 7 days before the event start time and will receive a full refund (including all Fees) of their Booking Price. Guests may cancel their Booking between 7 days and 24 hours before the event start time and receive a 50% refund (excluding Fees) of their Booking Price. Booking cancellations submitted less than 24 hours before the Event start time are not refundable. Learn more
