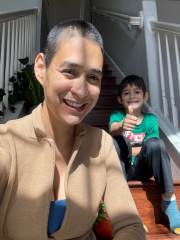Outside Garden Pavilion
About the Space
2 roof covered spaces. Large covered space of 36’x48’ use for wedding receptions. Has 10 tables, bar area and large speaker. Tiled floor with all wood columns and metal roof. Approx 1,700sf Smaller covered space 20’x30’ right next to the big one used mostly for dancing or picture taking. It could also be used for the wedding ceremony. One big speaker in this space. Tiled floor, metal columns and clear polycarbonate roof. Approx 600sf Additional roof covered space “kitchen” with counters, water, refrigerator and stove. Used for catering companies to set up there to get ready for dinner reception. Approx 400sf
Included in your booking
Features
Restrooms
Kitchen
Outdoor Area
Parking Space(s)
Location
Operating Hours
Enhanced Health and Safety Measures
We pressure wash tiled floors after each event. And spray Clorox onto all the wood tables.
Cancellation Policy
Standard 90 day
Guests may cancel their Booking until 90 days before the event start time and will receive a full refund (including all Fees) of their Booking Price. Guests may cancel their Booking between 90 days and 14 days before the event start time and receive a 50% refund (excluding Fees) of their Booking Price. Cancellations submitted less than 14 days before the Event start time are not refundable. Learn more
