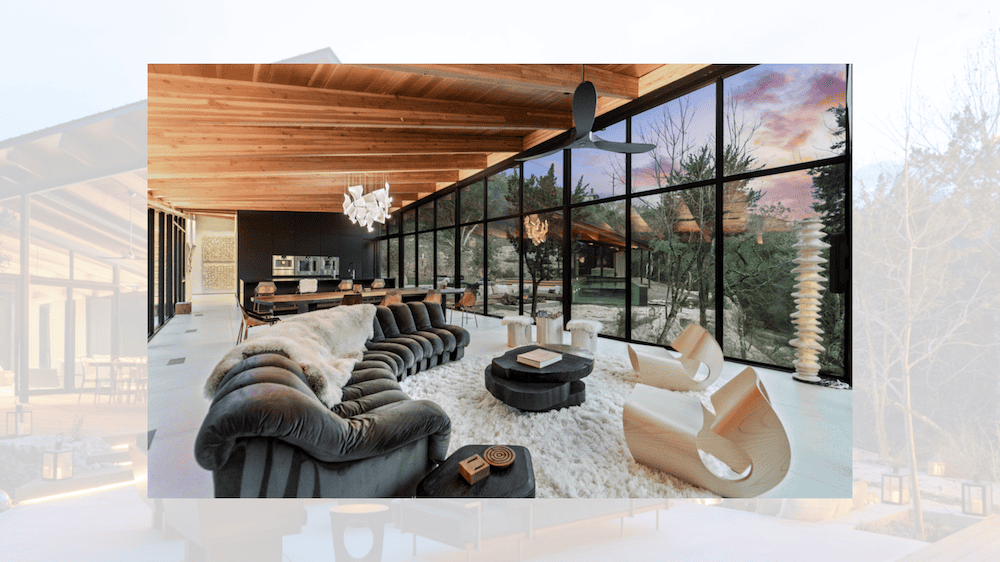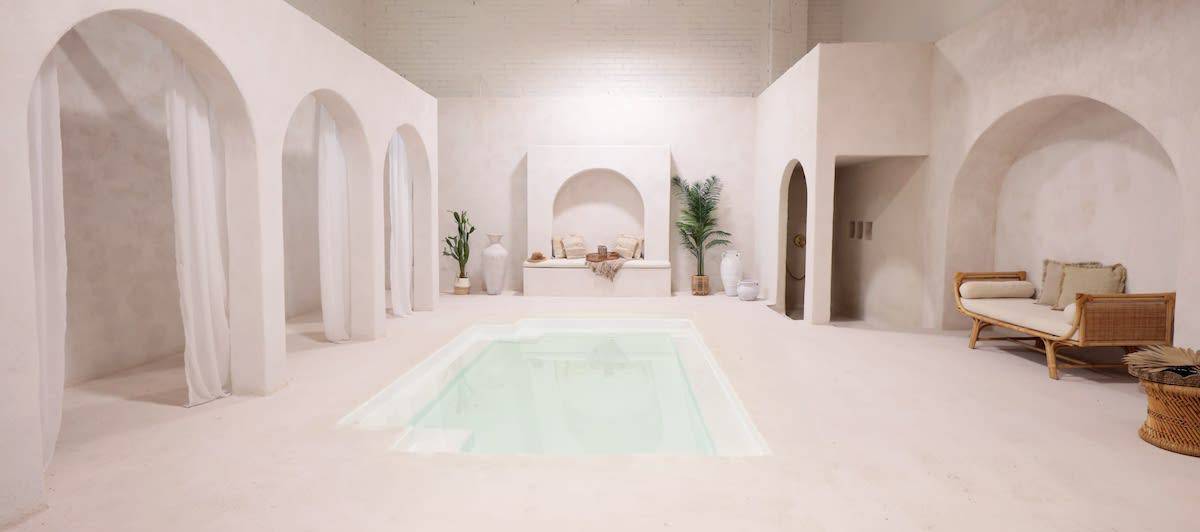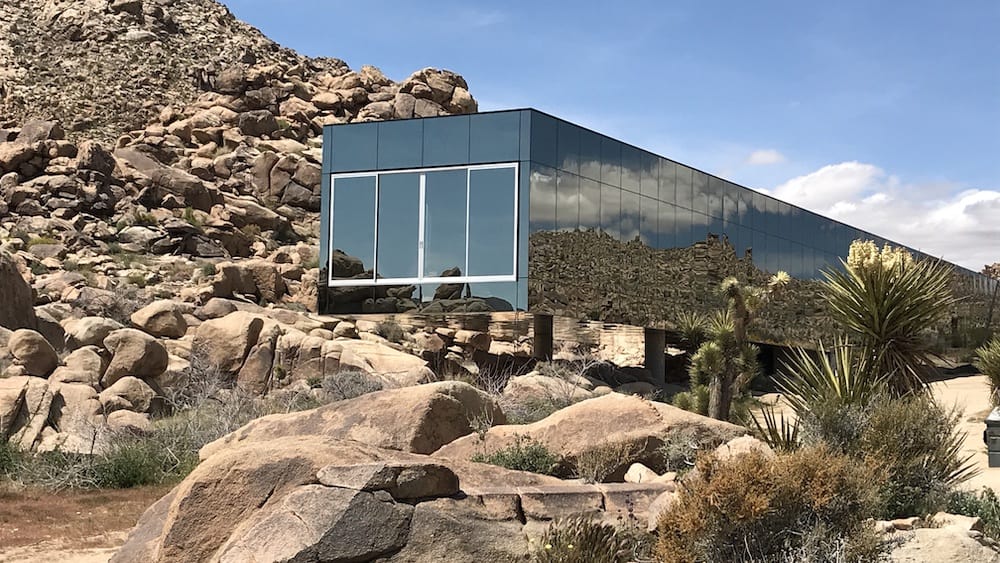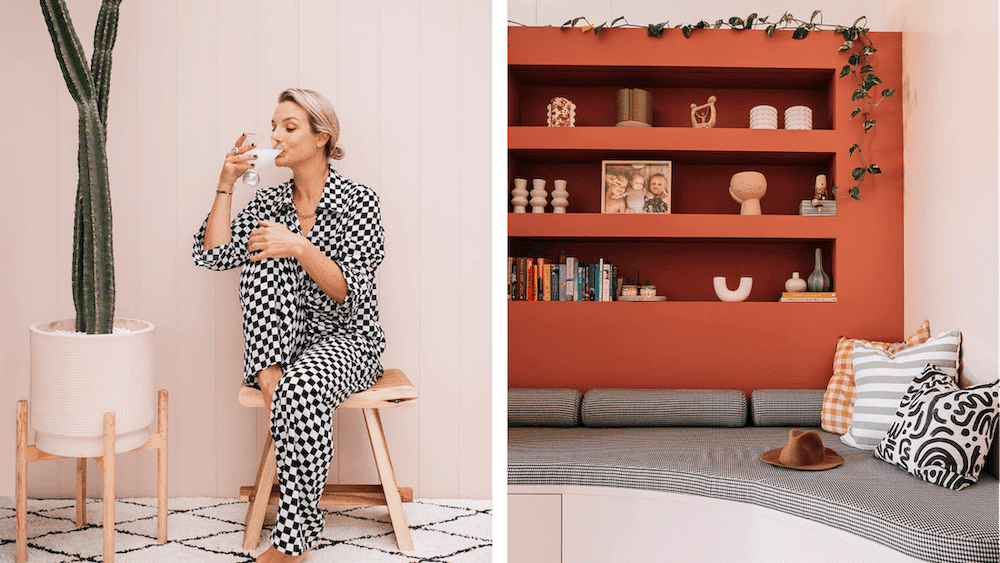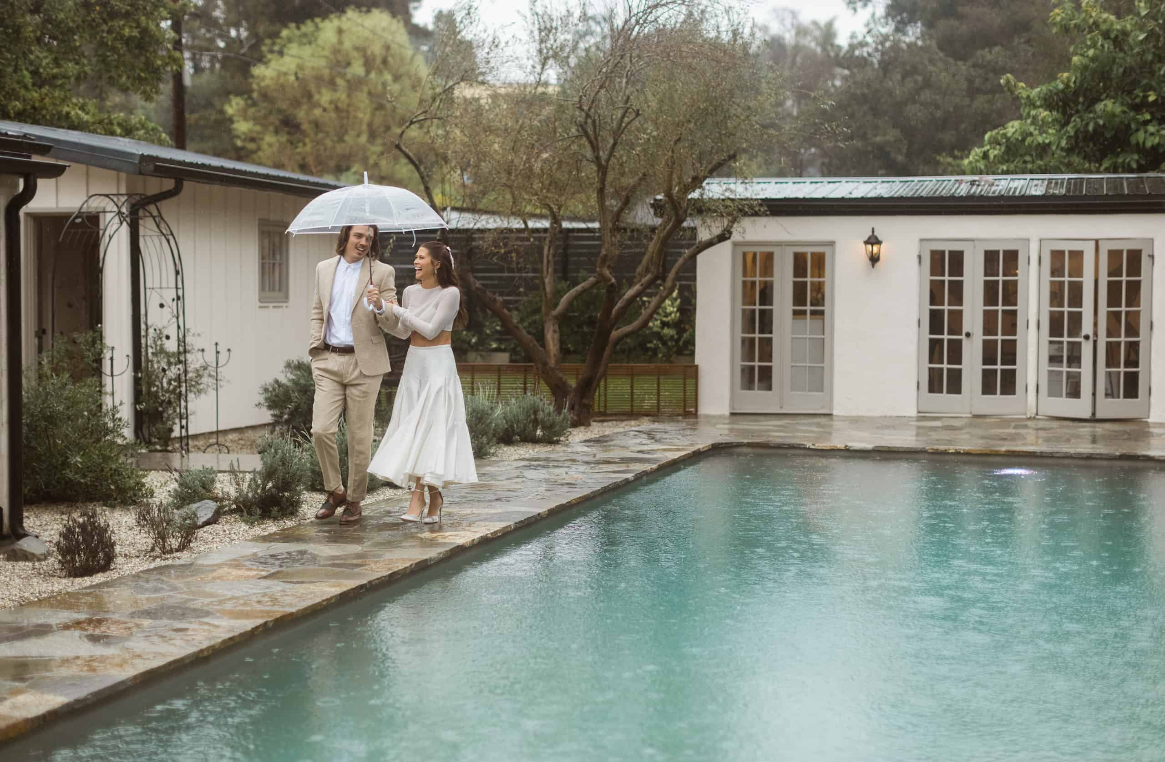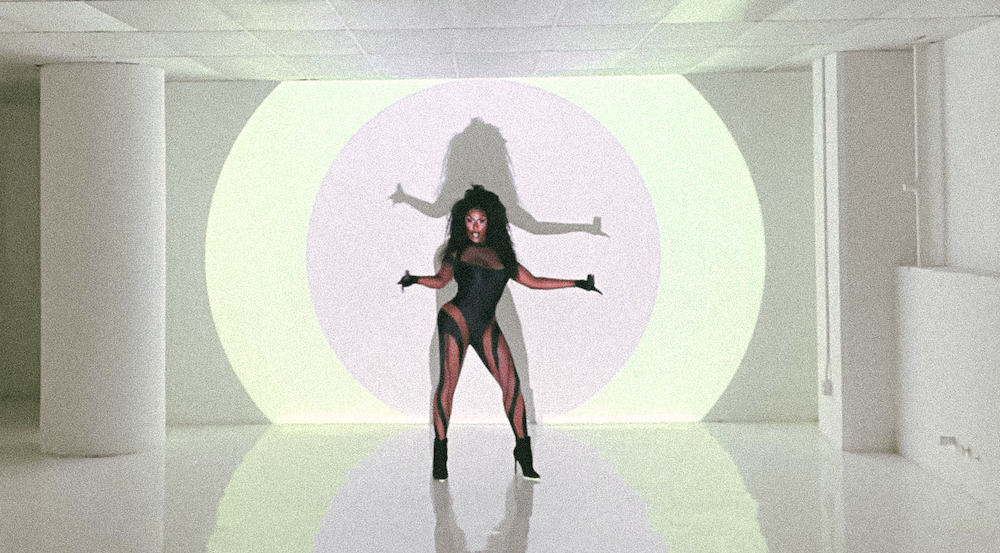Spaces With Stories: Two Brothers Turn This Garage into a Modern Beach Cabin
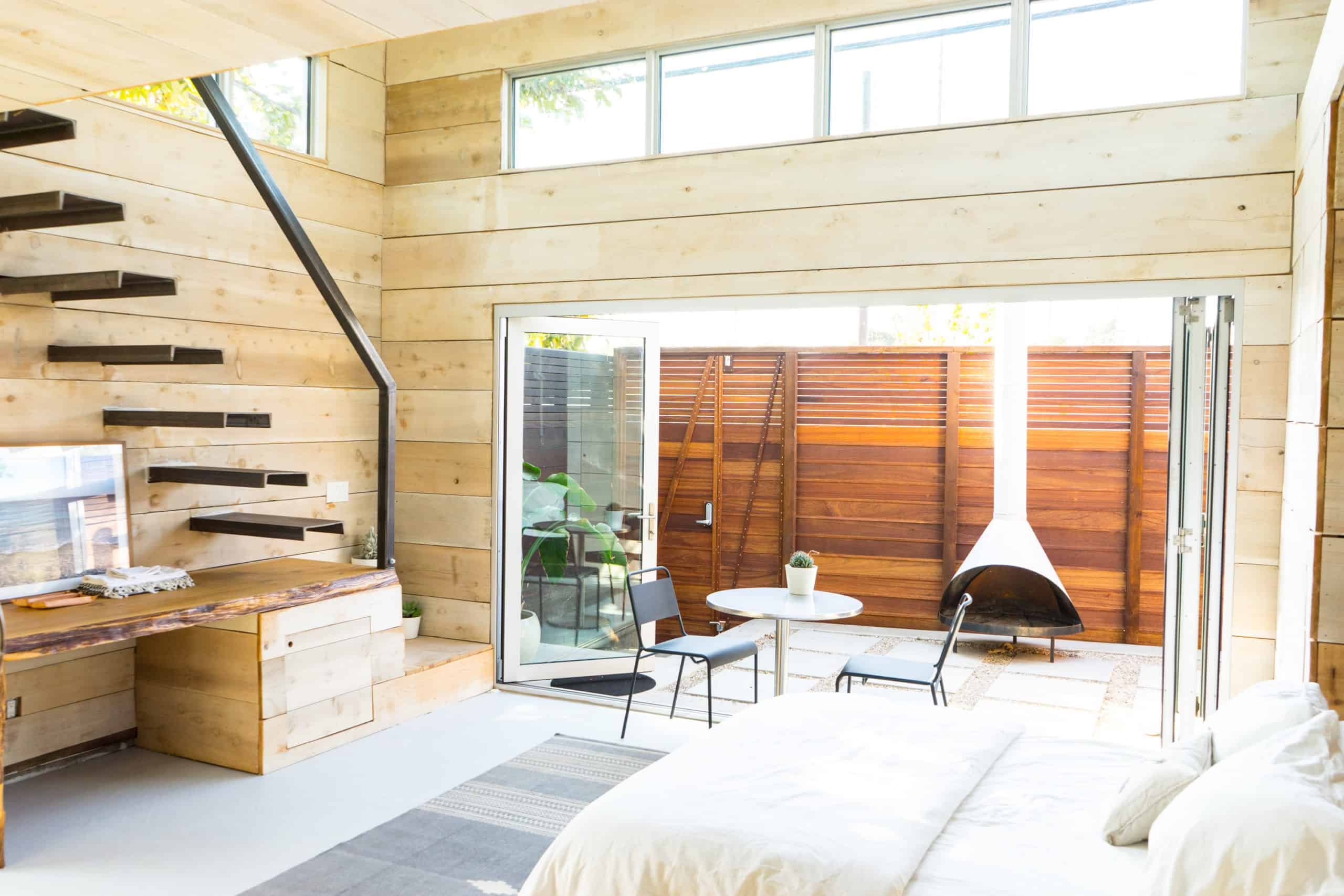
Brothers Matt and Sam Titone share similar passions of surfing, their love of California, and appreciation of creative design. They took these shared interests to embark on a two year journey flipping their garage into what is now a custom-made, architectural cabin. Homeowner Matt let his brother and architect Sam have complete creative freedom to design the space. Sam says the space “embodies that DIY modern, rustic California look that people associate with houses in the Venice area.”
What initially began as a passion project for Sam has helped Matt meet other creatives in the community, saying, “having my own design studio in the area, ITAL/C, it always helps to meet more people in the creative industry.” With custom cedar wood finishes and a vintage white fireplace, there’s already a lot of personality built into the space, but it can also serve as a blank canvas for photographers, filmmakers, and creatives.
Read more about the story behind this unique architectural beach cabin.
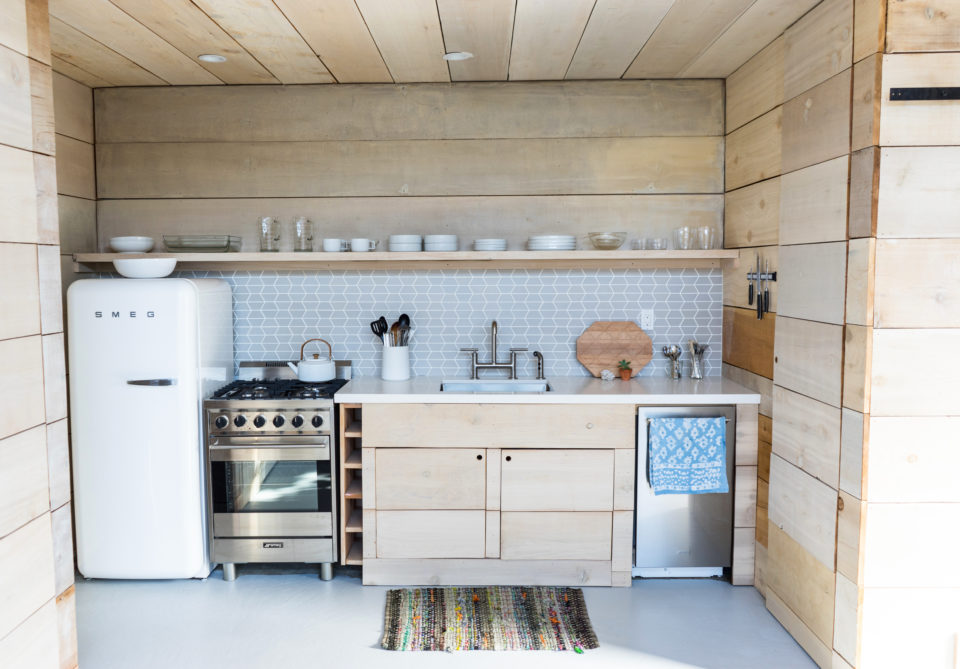
Book this modern beach cabin for your production shoot or creative activity.
Where are you guys from originally? What do you love most about living in Los Angeles?
Matt: We are originally from Delaware and my wife Courtney is from Florida. I’ve lived all over the East Coast though before moving to LA from NYC. I thought I was just going to live in California for a year, but it’s been almost 11 now. I love living out here for a lot of reasons (the weather, all the great food, the various draws of a major city), but the surf is on the top of my list. Living in LA, we are within an hour or two from a lot of great waves.
Sam: After growing up in Delaware, I spent my college years in the Southeast before moving to LA, and now I live in NYC. Los Angeles is such a great city with so much to offer. I, first and foremost, love the variety and accessibility to good surf, but LA is also a major hub for our country’s leading architects and modern architecture.
How did the Surf Shacks series stem from your company, Indoek? Why do you think it’s so important to feature the surfers in their homes?
Matt: Indoek is more of a surf lifestyle platform – we’re not usually showing the act of surfing as much as celebrating all the beautiful facets of a coastal lifestyle. Featuring surfers’ homes seemed like a natural part of that equation. The Surf Shacks series on Indoek satisfies my personal interest in the architecture and interior design of beach houses. It also gets me out meeting a lot of really awesome people who I admire in different ways. I think surfers in general are a creative bunch and I love seeing the places where they call home.
How did you get into architecture?
Sam: Big or small, I’ve always loved and tried to be a part of any building projects. I never considered architecture as a profession until push came to shove and I had to commit to what I wanted to study in college. I mainly excelled in art, math, and physics growing up, so architecture school seemed like the right move. I haven’t looked back since, and can’t imagine doing anything else.
You completely transformed the garage into this modern beach cabin. Can you talk more about the process?
Matt: Oh man, where to begin. Sam had always wanted to convert our garage into some sort of fun space ever since he was still in architecture school at SCAD. We finally started seriously talking about it a couple years ago while we were home for the holidays and a lot of brainstorming and sketches ensued. We used to have a sweet skate ramp out back there and shit definitely got real once we decided to move that thing out and break ground. I gave Sam complete creative control on the design and build of the back house — he did a great job with every decision he made throughout the process. He drafted all the plans, dealt with the city planning department, managed contractors, sourced materials, welded stairs, you name it. He was our live-in architect, contractor and carpenter! My wallet definitely hurts after a year of footing the bill and we of course had our fair share of sibling squabbles, but I cannot express how proud I am of Sam and how grateful I am to have such a talented younger brother who was able to give me such an amazing new space!
What was your vision for the space? How did you make it come to life?
Sam: I still think of the space as a design experiment. I am so fortunate to have my brother entrust me with this project. It is the first built project I have completed on my own like this. The concept started out very simple: pop the roof and build a loft. Taking advantage of Southern California’s amazing climate was my goal as well. As we moved forward, I really just wanted it to be two dueling indoor/outdoor spaces on top of each other. They are two very different spaces; below is open to an enclosed courtyard to the North, and above is open to a roof garden that gets flooded with light to the South. It’s one thing to plan spaces out like this on the computer, but to see them work the way you envisioned in reality is another thing entirely. There are a lot of elements in the design that were experimental for me. I was working for a high-end residential architecture firm at the time, so I was very much in the custom design mindset. Every project is unique and should have that same specific attention to detail, but in this case I was the one building a lot of features so every detail was a chance to try something out.

If you could describe the space in three words, what would it be?
Sam: Modern, beach, rustic.
What was the most challenging and rewarding aspect of this project?
Sam: There was a lot of challenging aspects, but keeping all parties involved happy was the biggest. My top priority was to keep my brother and his wife, Courtney, happy — first with the design, then with the budget. I say “budget” loosely because whatever we had in mind at the start of the project increased very rapidly based on city criteria and unknown labor costs. They rolled with so many punches and were incredibly trusting throughout the design-build process. I moved to NYC as the project was coming to a close, so the big reward for me is coming out to stay in the space and be able to share it with friends and family.
You mentioned you get a lot of production inquiries, why do you think film and photography professionals are interested in using this space? What amenities in the space make it so appealing to production folk?
Matt: I’m a little biased myself, but as someone who has worked in advertising and production in a previous life, I can say that the design is unique and the space is extremely photogenic. It sort of embodies that DIY modern, rustic California look that people associate with houses in the Venice area. Aside from aesthetics though, I think the openness to the space is probably pretty attractive from a production standpoint. The space is pretty minimal free of clutter or decor that needs to be moved or might get in the way. There is a lot of personality already built into the space, but it is also a blank canvas in a lot of ways.
Why do you host?
Matt: I host because the added space provides the perfect opportunity to help pay off the loan we took out to build it. Peerspace is also a great platform for connecting with other creatives on film or photoshoots. Having my own design studio in the area, ITAL/C, it always helps to meet more people in the creative industry!
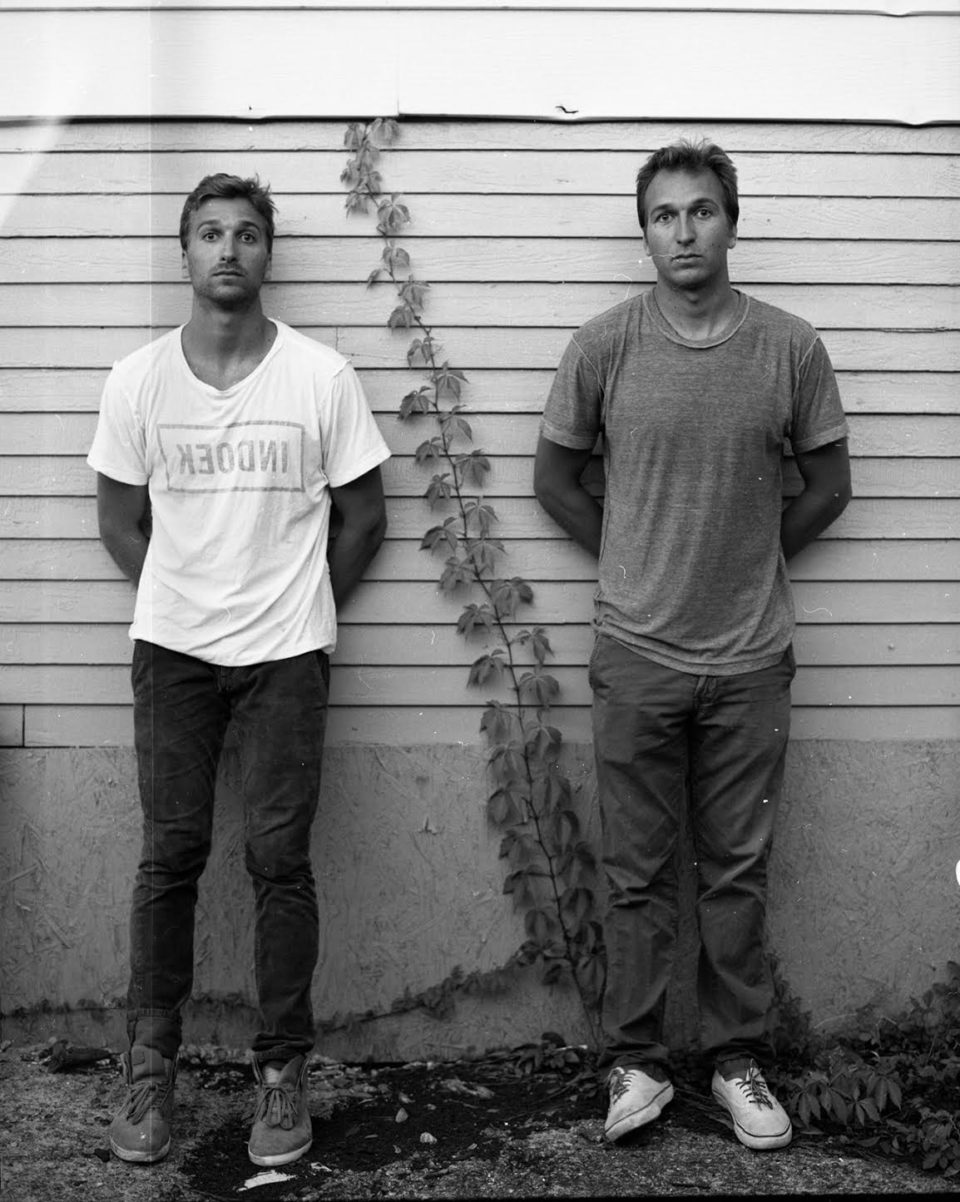
Fun questions:
I love to start my day:
Matt: Surfing
Sam: Surfing
My favorite thing about this space:
Matt: All the natural light that pours in from all angles
Sam: The loft open to the roof garden
If I could surf (or travel) anywhere in the word:
Matt: Fiji
Sam: That’s a tough one. I haven’t traveled to Europe yet, so I guess I would say France or Spain.
Life motto:
Matt: Don’t worry, be happy (something I always need to remind myself)




